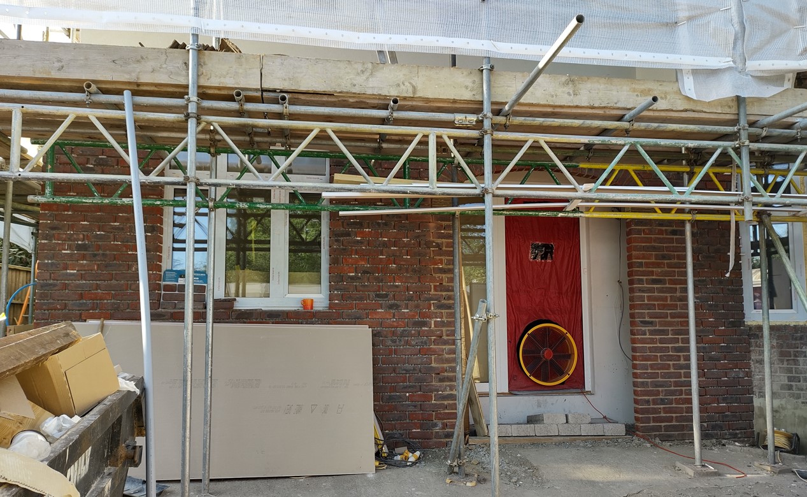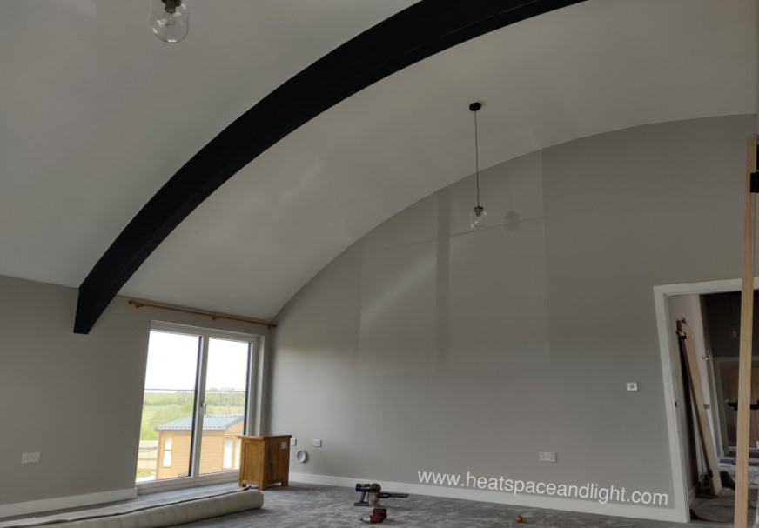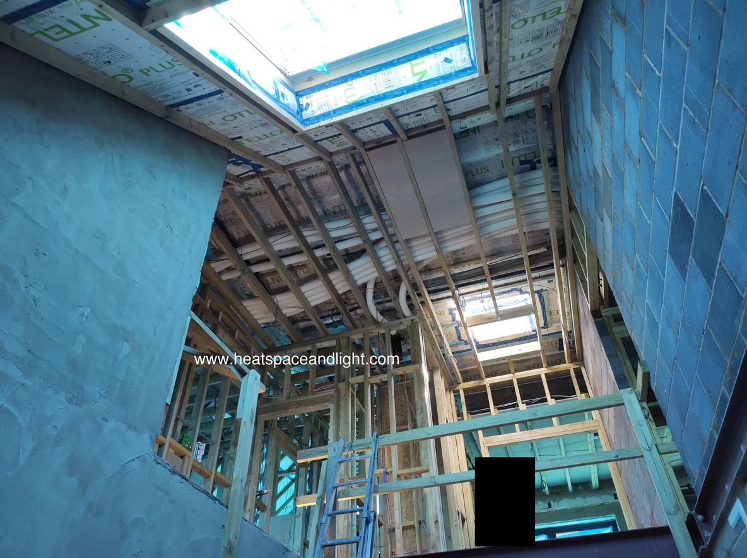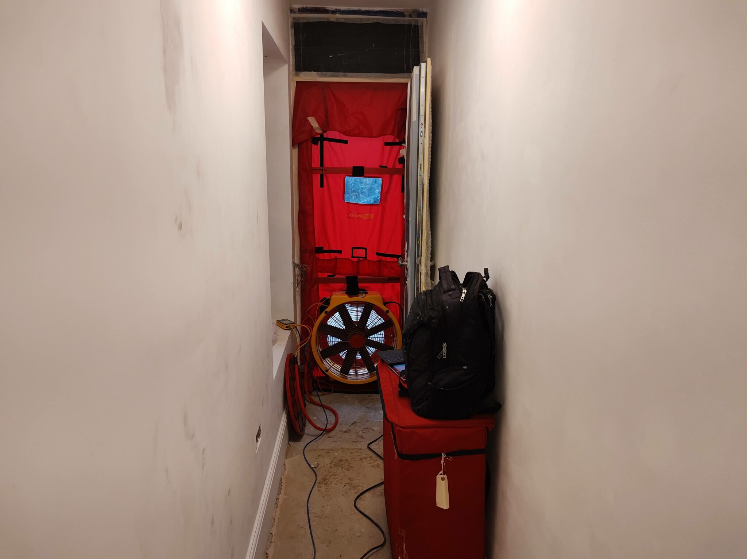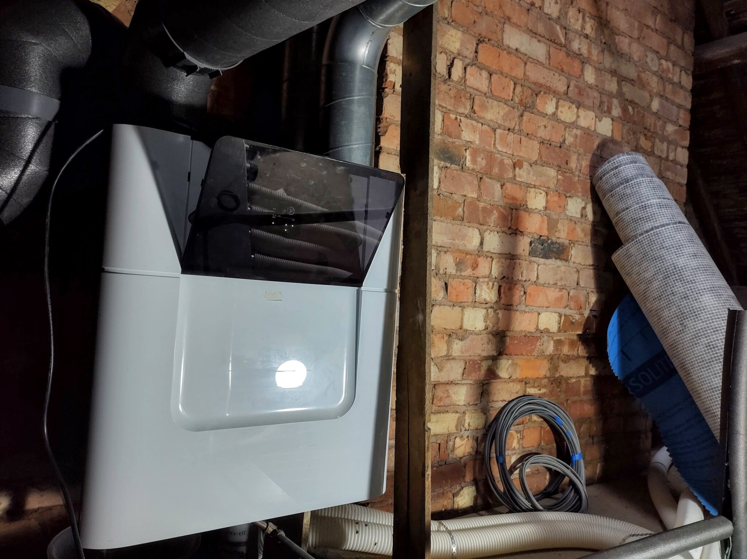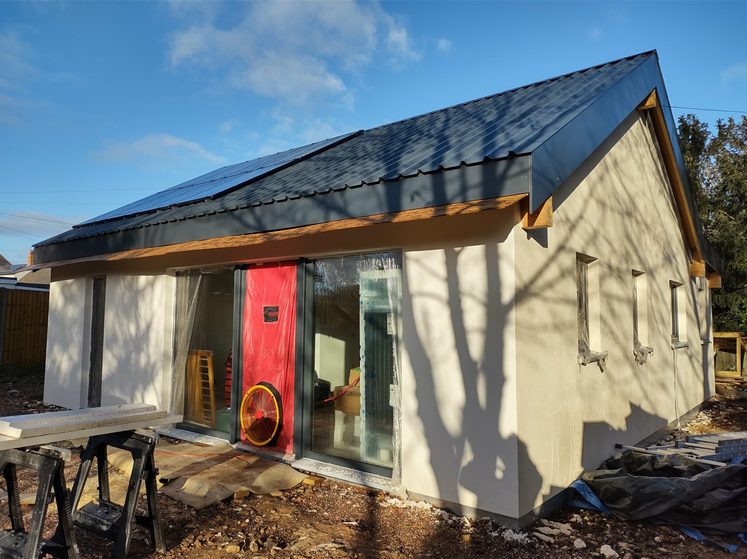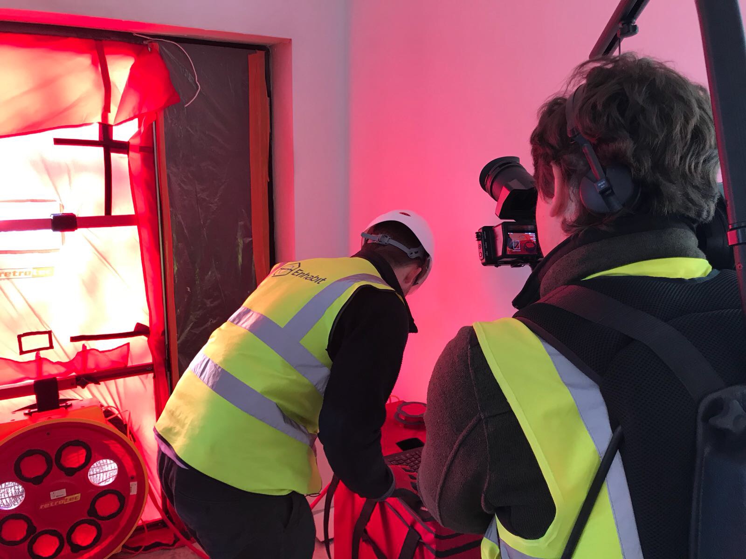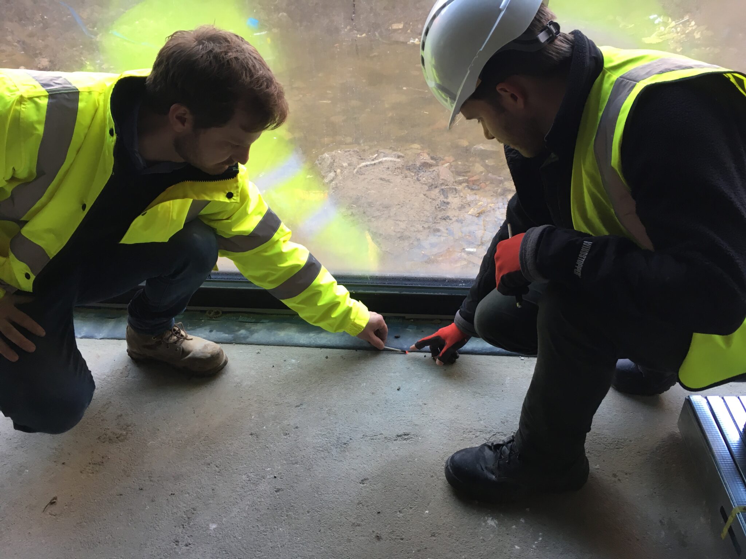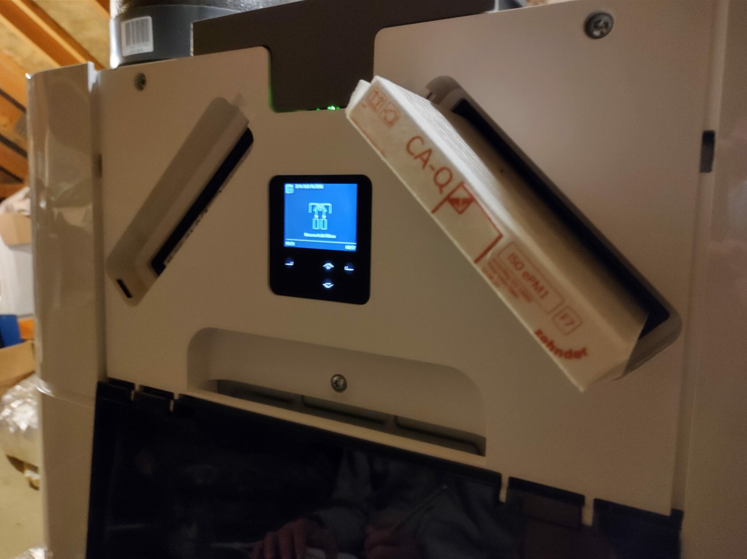How much does an MVHR cost to design and install in 2024?
This article will explain the full itemised costs to fit a high performance MVHR system in a new build or renovated home in the UK. It has been updated for 2024 prices based on our cross-industry experience of specifying hundreds of MVHR systems over the last few years. How much does an MVHR system cost … Read more

