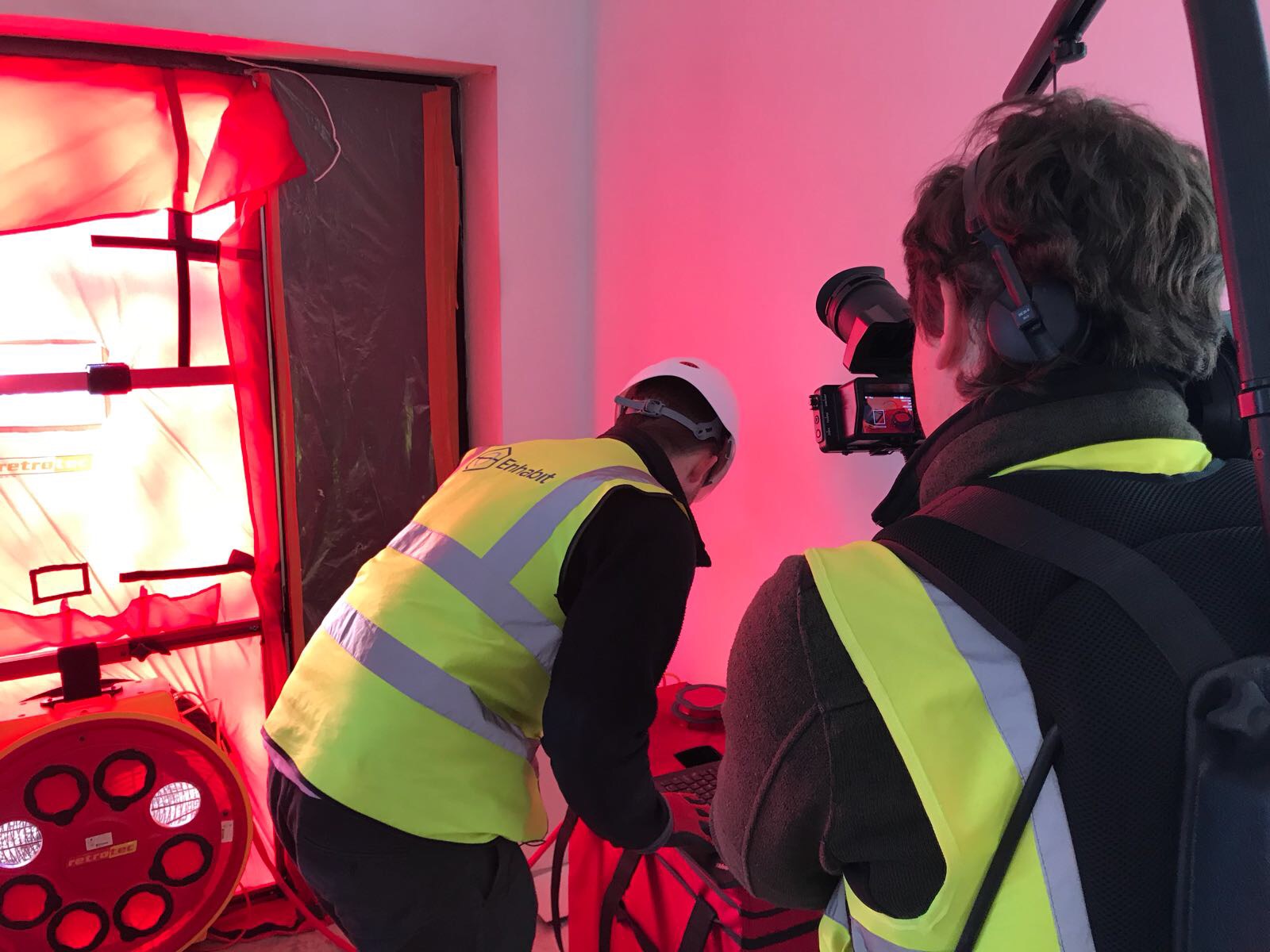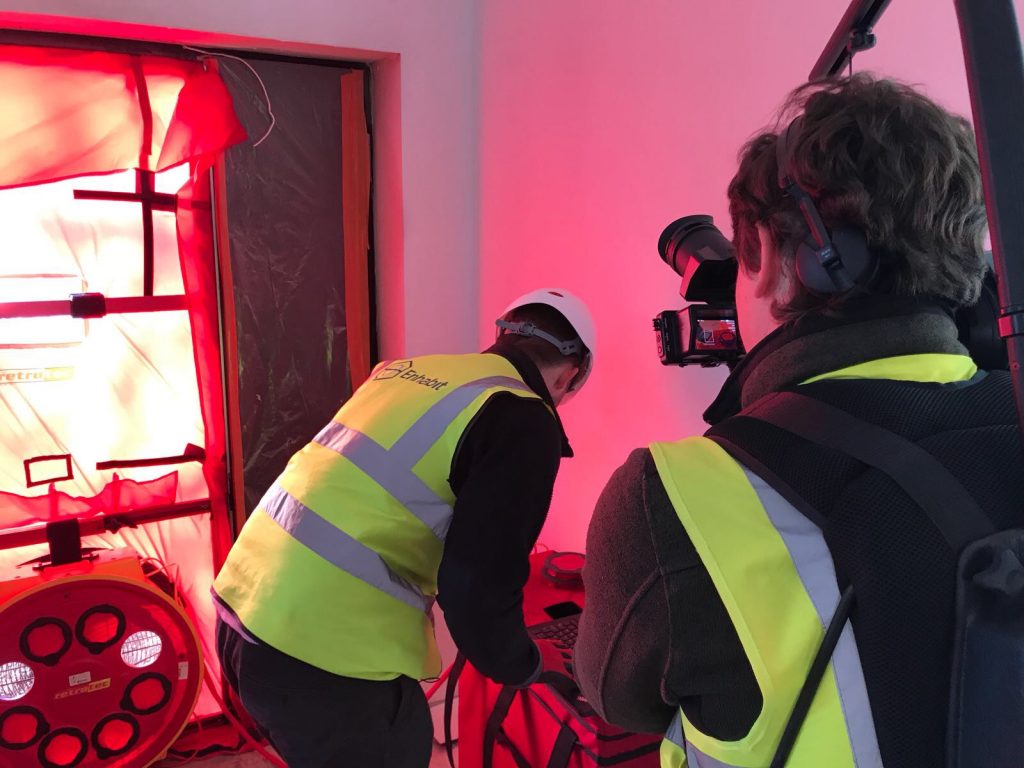30 years ago house-builders in the UK would have never considered how airtight they were building new homes. “Aren’t all homes fairly airtight, once you put the windows and doors in and pump the gaps with insulating foam?”
Well, not necessarily.
Fireplaces used to be for both heating and ventilation
Traditionally, homes built before our modern era of energy efficiency and SAP were designed deliberately not to be airtight. A Victorian home is deliberately full of air-bricks and chimney flues and gaps in the windows and doors because this is where the fireplaces would draw their air through these openings to feed the flames. A fireplace creates negative pressure in a home as it pulls in air from outside and sends the smoke up the chimney. Air flow keeps the smoke from going back into the home.
When coal and wood were cheap (during the Industrial Revolution), fireplaces were the best way to both heat and ventilate a home. Homes were draughty but fireplaces roared, and the net effect was to be warm enough.
Nowadays, though, we can’t rely on huge fireplaces and cheap coal. Most of us never use our fireplaces except on the coldest nights. It still surprises me when I’m sent building plans for modern homes with wood or pellet burning stoves – if we’re worried about our health and want good indoor air quality, why would we install something so toxic and so old-fashioned as a wood burner?
Gas -condensing boilers, air source heat pumps and air heating
Unless you live off the gas grid, perhaps deep in the countryside, you probably heat your home with a gas-condensing boiler and a wet water heating system of radiators. Maybe you have an air or ground source heat pump linked to underfloor heating. Or maybe if you’re in a Passivhaus and the heat demand is low you heat your home entirely through air heating via the MVHR.
Whichever heating system you have, they will all operate much more efficiently in an airtight home. If the warm air you heat can’t escape easily, and if cold air can’t get in through draughts, your boiler or heat pump doesn’t need to work as hard to stay warm for longer.
How to measure the airtightness of a home
I’m a building airtightness technician in London, which means I have the good fortune to test all types of buildings – from very airtight Passivhaus homes to modern development homes to old, draughty (but characterful) Victorian terraces.
Here’s my rough guidance on how airtight each of those buildings are (based on my own testing at a pressure differential of 50 Pascals as per UK Part L Building Regulations requirements):
- Victorian homes: 13 m3hr.m2 (very draughty – deliberately so, uncomfortable, cold)
- Failing new build homes: 10 m3hr.m2 (draughty, uncomfortable, lots of hidden holes in the brickwork and poorly-pumped insulating foam – poor airtightness these days is the sign of a dodgy builder)
- Average new build homes: 5 m3hr.m2 (comfortable enough, fairly energy efficient, still use trickle vents in windows, poorly ventilated in winter, average heating bills)
- Passivhaus homes: 0.6 m3hr.m2 (very comfortable, good indoor air quality – if combined with mechanical ventilation with heat recovery (MVHR))
How does the SAP airtightness score actually relate to your heating bill?
Put simply, if you turned on your gas boiler on a windy night in winter and heated the volume of air in the house entirely to 20 DegC, then turned the gas boiler off again:
- the Victorian home would be cold again within 90 minutes
- the failing new build home would be cold again within two hours
- the average new build home would be cold again within four hours
- the Passivhaus home would be cold again within 17 hours (disclaimer: although it’s very airtight, a Passivhaus is bringing in fresh air from outside and heating it via a 96% efficient heat exchanger using the indoor air. This will gradually cool the home because of efficiency losses from the MVHR)
The above examples are simplistic, but they’re an attempt to demonstrate how building airtightness relates to actual energy efficiency in modern homes. Draughts and airtightness leaks are how heat escapes a building.
Building airtightness and ventilation go hand in hand
As we renovate old UK homes we make them much more airtight. A few ways we do this are:
- new windows and doors;
- adding insulation;
- plastering walls;
- replacing pointing on brickwork;
- blocking up or removing fireplaces;
- insulating suspended timber floors;
- replacing the roof.
The paradox of improving a building’s airtightness – it can make indoor air quality worse
If we don’t consider the ventilation strategy as part of a renovation and we make the building too airtight, we can create indoor air problems such as mould and condensation from poor ventilation. Most modern homes are ventilated in one of three ways:
- Unventilated, ie, Victorian homes, relying on fresh air from air bricks and cracks and leaks
- Ventilated via bathroom and kitchen extractor fans, relying on fresh air from trickle vents and cracks and leaks
- Ventilated via whole house mechanical ventilation (MVHR or MEV), where the supply air is heated via the heat exchanger
The first two strategies can cause poor indoor air quality if the building fabric is improved such that there are no cracks or leaks anymore. This is compounded if – as we all do – we close or block window trickle vents in winter to stop cold air getting in. Chemicals from household cleaners and paints/glues can build up in an unventilated home, causing serious health problems.
Build airtight, ventilate right
If you’re building or renovating a home right now, it’s a really good idea to make the building fabric as airtight as possible. And if the building is airtight, then consider a ventilation strategy that includes an MVHR or MEV system.
If you’d like any help, guidance or even pricing regarding your MVHR system, please contact me at patrick [@] heatspaceandlight.com.


i live in a 3-storey ( originally 2-storey ) mid-terr house
i’m having my 40-year-old vaillant replaced with a new one
under the free replacement scheme ( pension savings credit )
i’m told i need trickle vents in most of my new DG windows
why ? they’ll be kept closed all the time so its a waste is it not ?
Dear Tony,
A 40-year-old boiler sounds impressive – perhaps a local museum would take it? In all seriousness I’m very happy to hear you will be upgraded with a new boiler.
If you have an MVHR system then you do not require cold air trickle vents in the windows, so this is a huge benefit with MVHR systems.
However, all other UK Building Regulation ventilation types require cold air trickle vents to provide fresh air, and they are not optional. In winter they are “supposed” to be open as people still need to breathe fresh air in winter, but human nature is to close them and suffer from lower air quality as a result.
There are currently no grants for MVHR systems but perhaps if you send through your house information I could send you a reasonably-priced MVHR system for you to consider. If you have an MVHR system then no trickle vents would be needed.
Best wishes,
Patrick