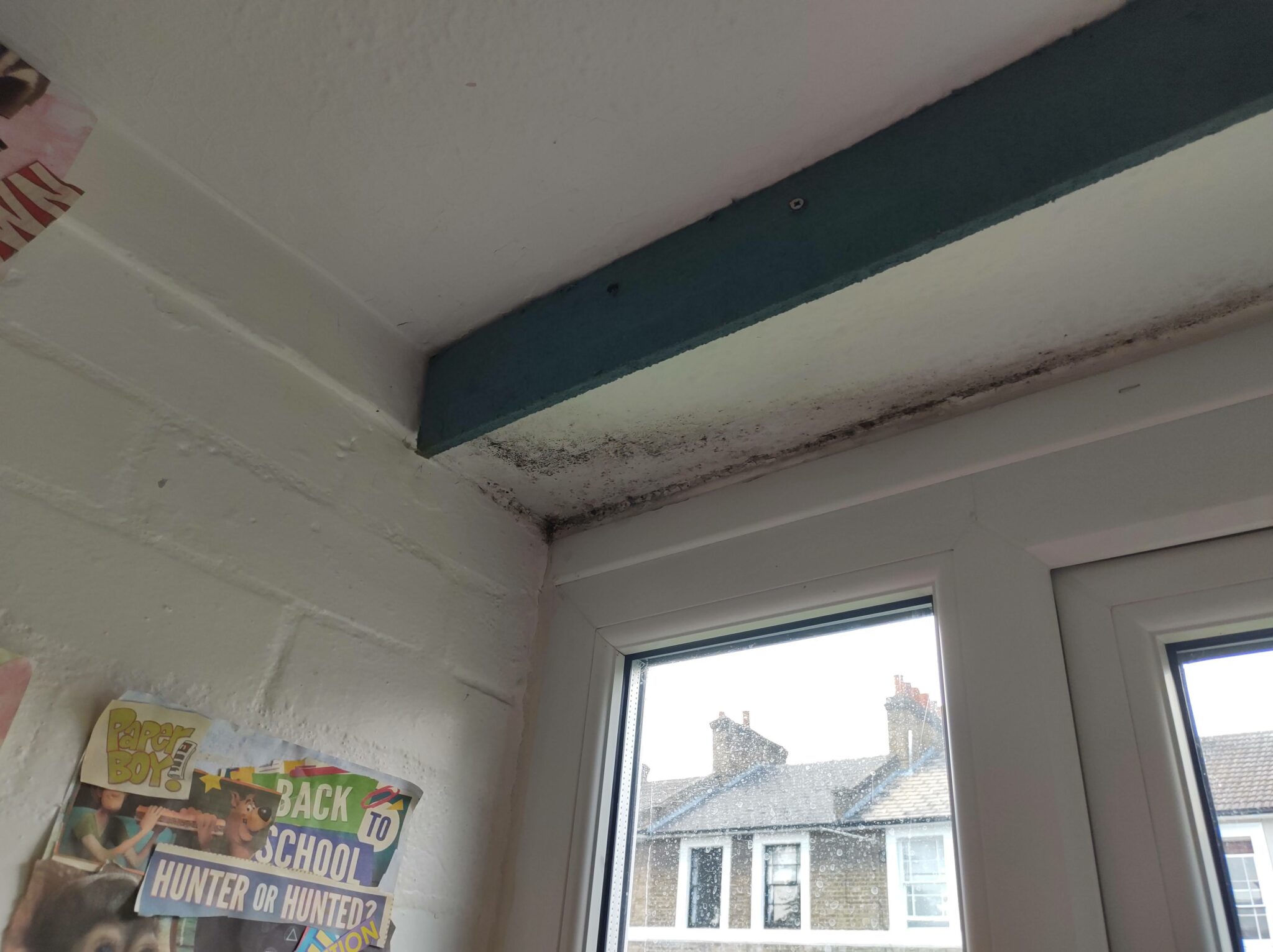Thermal Bridges explained, and why modern homes need to consider them
What are “Thermal Bridges”? In the context of your home, a thermal bridge is a point in your building fabric (walls, floor or roof) where heat has an increased opportunity to escape to the outside, or the cold has an increased opportunity to creep into your house. A thermal bridge is a continuous link of a highly-conductive … Read more
