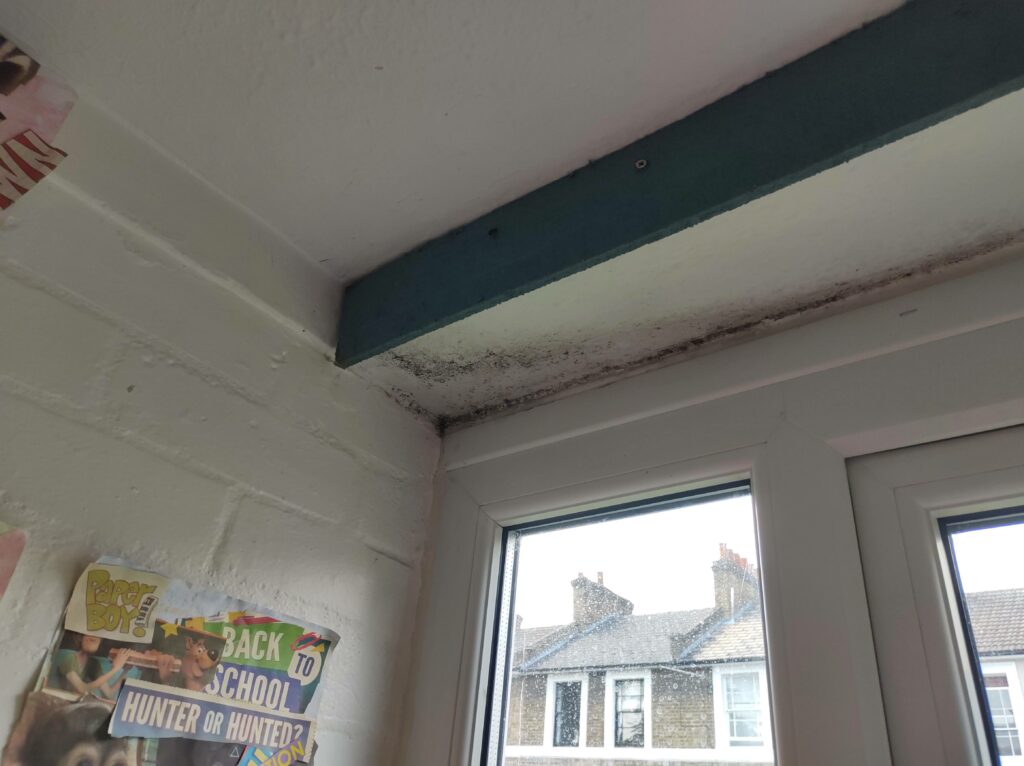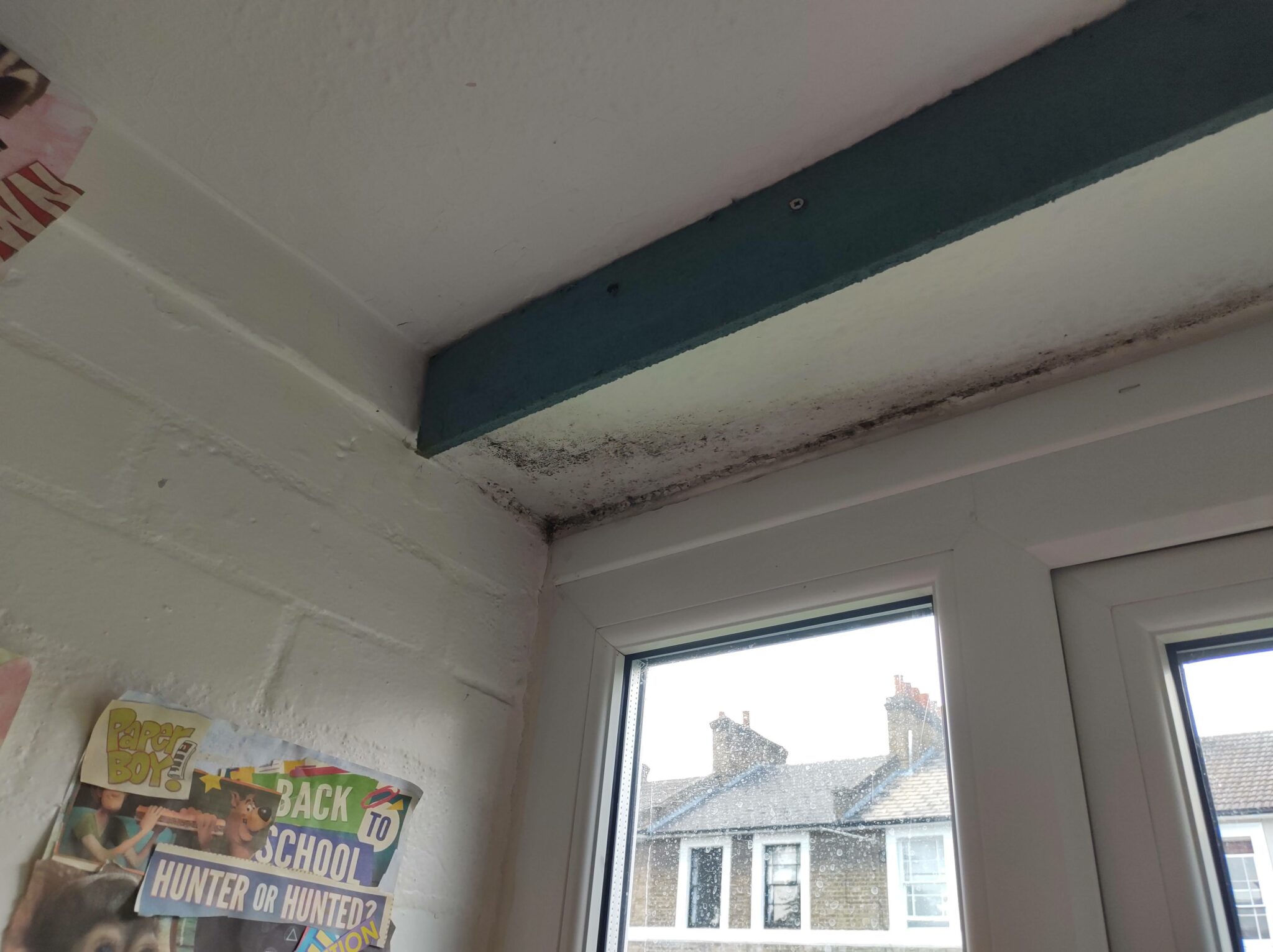What are “Thermal Bridges”?
In the context of your home, a thermal bridge is a point in your building fabric (walls, floor or roof) where heat has an increased opportunity to escape to the outside, or the cold has an increased opportunity to creep into your house. A thermal bridge is a continuous link of a highly-conductive material like metal from the warm interior of your home to the cold exterior.
Thermal bridges are usually metal, simply because metal conducts heat incredibly well. Consider a saucepan with a wooden handle on a boiling stove. The wood is cool to the touch because it has low heat conductivity, so heat passes through it slowly. The metal around the saucepan’s edge is scalding hot because heat passes through metal incredibly quickly.
Now, consider a skylight with an aluminium frame. A thermal bridge might be created through its frame – one part is exposed to the cold air outside, and the interior part is on the side of your heated room. Heat will consequently use this as an opportunity to escape to the outside, and cold will attempt to go the other way. If the frame is very cold on the inside, moist air will condense against it and dribble down. That’s called “indoor rain”.

Thermal bridges are usually found at the junction of two elements, such as a steel support beam built into a brick wall. That steel beam will offer an easy path for the heat to get out, as it provides a continuous, highly-conductive link between the inside and the outside of the “thermal envelope”, ie, the part of your home you’re trying to keep warm.
The irony is that thermal bridges become more serious the more insulated and airtight you make your room. Thermal bridges didn’t exist when most UK homes were built because proper wall insulation didn’t really exist back then. But with newly-built homes comes new problems to solve.
If you’re taking your heating model seriously with your new home or renovation (and you should be), you have to account for potential thermal bridges to the outside. The easiest way is simply to brief your architect to look out for them.
Consider your materials, too. Double- and triple-glazed windows are full of little metal pieces, and they’ll normally be “thermally broken”, but you should always check with the manufacturer that they have accounted for potential thermal bridges in their designs.
Finally, consider other potential thermal bridges such as wooden or steel beam support structures, nails and bolts piercing brickwork or metal windows, doors or stove-pipes. They can be adjusted or insulated or even removed from your plans, saving you heartache and cost of “indoor rain” in the future.
