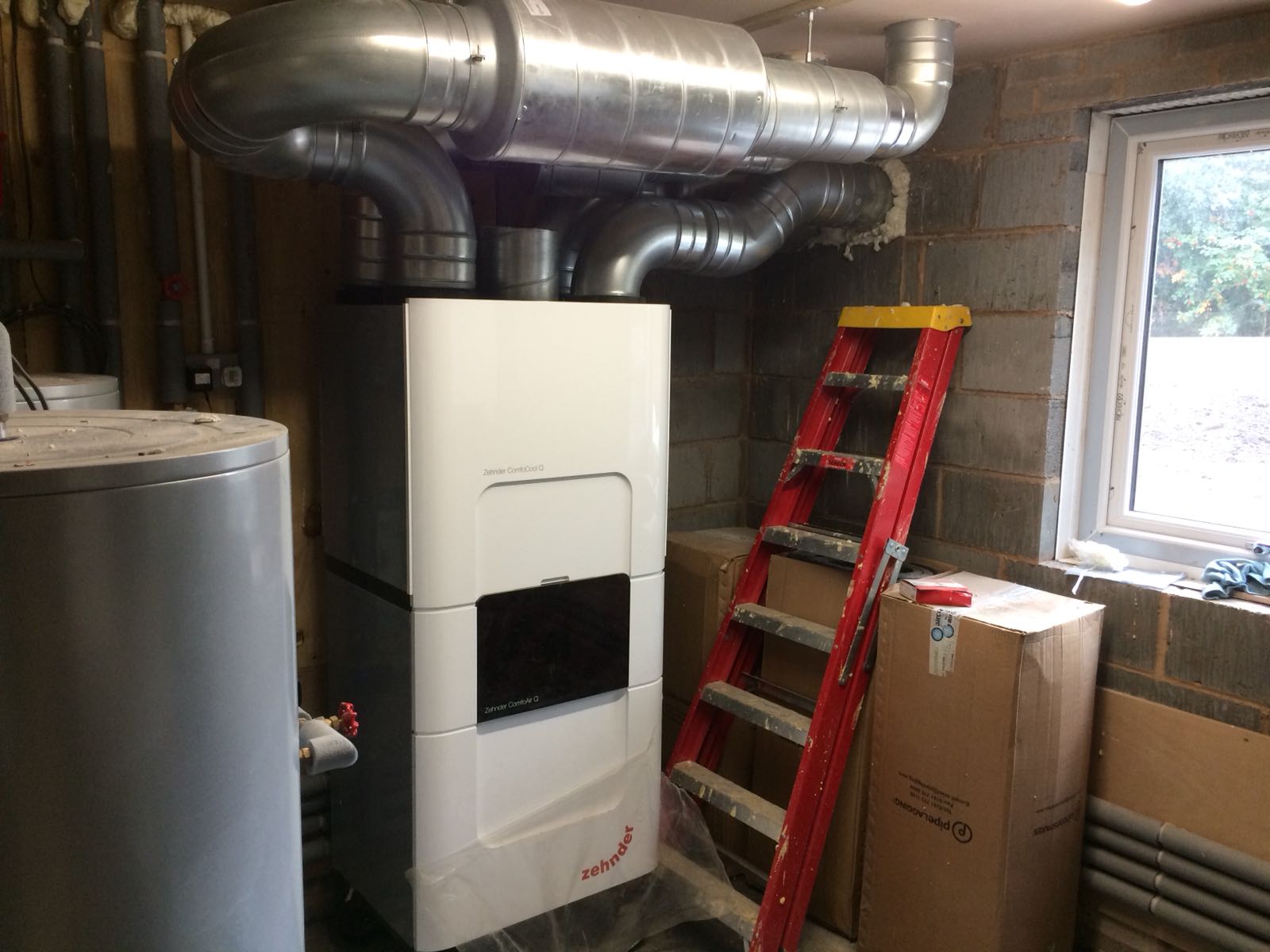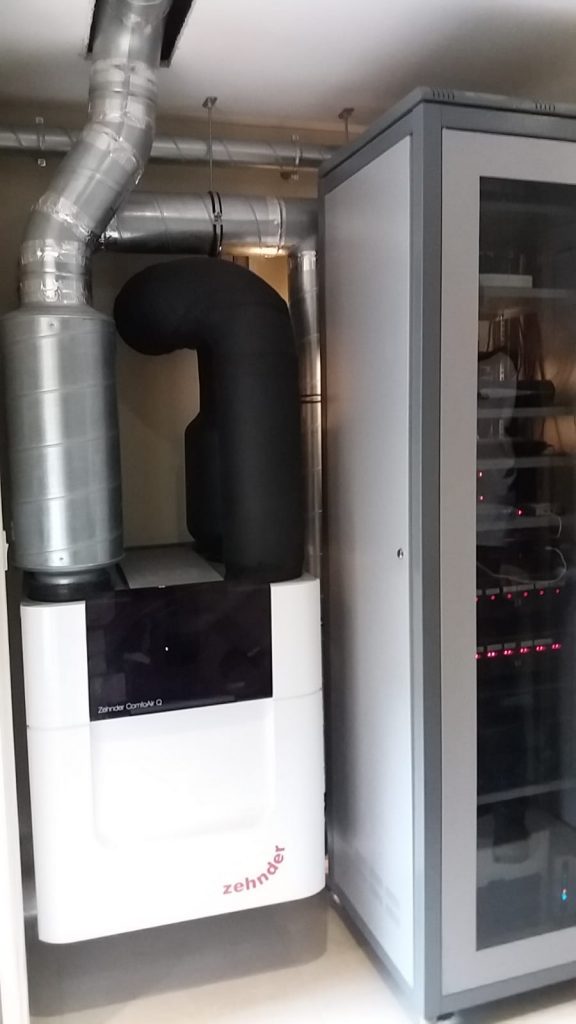The most common question I’m asked by people interested in mechanical ventilation with heat recovery (MVHR), low energy building design or Passivhaus is:
How much space do we need for the ducts in an MVHR ventilation system?
Variations to the question include:
How big is the MVHR unit itself?
How big are the ducts?
Will I need risers or boxed in areas of the ceiling everywhere?
Here are the answers to those questions for 99% of residential MVHR projects.
How we specify the size of the MVHR unit and number of ducts in an MVHR system
We use a combination of Part F Building Regulations and Passivhaus healthy home design principles to size the MVHR, based on the necessary maximum flow-rates for the property. We do this because Building Regulations focuses mainly on extract humid air, whereas Passivhaus considers the comfort and health that supply air provides. Together, they balance the system.
Building Regulations Part F requirements for System 4 whole house MVHR ventilation
Building Regulations Part F requires a minimum amount of extract ventilation from kitchens, bathrooms, WCs and utility rooms. This is to deal with warm waste air that could damage the building fabric or cause mould. In a home with one of each room type, this would equal a boost flow-rate of 126m3hr (35litres/second). For the same number of rooms, Passivhaus design requires a total of 140m3hr (38litres/seconds).
Building Regulations also requires a minimum supply rate of air based on the number of bedrooms. Three bedrooms would be 76m3hr (21litres/second) of supply air required.
Finally, Building Regulations takes the total gross internal floor area (GIA) of the property and multiplies it by 1.08m3hr for every square metre. In a 100m2 property this would be 108m3hr (30litres/second).
This results are not added up. Rather, the highest number sets the total boost rate requirement for the property. In this case it would be the 126m3hr from the extract rates. Supply air must match extract air in an MVHR system for it to balance, so this figure dictates the size of ducting and the size of the MVHR unit – explained later.
Note: Passivhaus requires additional calculations, such as a minimum requirement of 30m3hr of supply air per person. In a three bedroom house this could be five people, so the total flow-rate at boost would be 150m3hr. It also requires a flow-rate calculation based on the Total Floor Area (different to GIA) multiplied by 2.4m (assumed “usable” air) multiplied to provide a minimum air-change rate.
Even with these additional calculations it rarely changes much from the Building Regulations requirement.
How large is the ducting in an MVHR system?
Here’s an image of one of our installed units in a very large home, with the black ducts being the two steel ducts which run to outside, and the steel ducts leading to two manifolds in each ceiling. These then lead to 90mm external diameter semi-rigid ducts which head to each room – so that’s the maximum height of the duct – 90mm (although most homes require only 75mm diameter ducting):
In a large home, the size of ducting from the unit to outside (intake and exhaust ducts) is likely to be 200mm external diameter and made of rigid steel wrapped in insulation. In a medium-sized home this may be 160mm, and in an apartment this would be 125mm. This ducting is on a short run from the unit to the wall/roof, so its size should be manageable.
The supply and extract ducts are the same size, but they almost immediately run into a manifold, which splits the airflow to each room. From then on the ducts that run around the house will be 75mm or 90mm semi-rigid external diameter – ie, not very big at all and suitable for within joists, a small dropped ceiling area and/or running within stud walls.
Does the MVHR need access?
Only the front panel needs access, the sides and back of the unit can be boxed in entirely. The unit normally needs to be 250mm above the floor level to allow the connection of the 32mm condensate pipe – however, if the MVHR has an enthalpy exchanger this isn’t necessary. There’s normally a minimum of 1m height space required above the unit for the sound-attenuating components and manifolds where the main central duct splits off into multiple 90mm diameter semi-rigid pipes, but as we’ve seen there are lots of options here.
So in terms of total height, it’s 250mm below the unit for a condensate drain, plus 850mm for the unit and approx. 1000mm for the ducting and manifolds on top in the above image, totalling 2.1m in height maximum.
Our design team will confirm the component configuration above the unit as they proceed with the ducting design. Contact me at Patrick[at]heatspaceandlight.com and I’ll be happy to send you a quotation.


Good day. I see in this post Zehnder Q comfoair. For 350cbm/hr unit installed on a two floors 150sqm passive house what is the longest run of ducts. Thank you.
Hi Claudiu,
You could run 30 – 40m away without a significant loss in pressure if you want to. If you want to discuss detailed ductwork design, please get in touch via email at patrick [@] heatspaceandlight.com
Best wishes,
Patrick